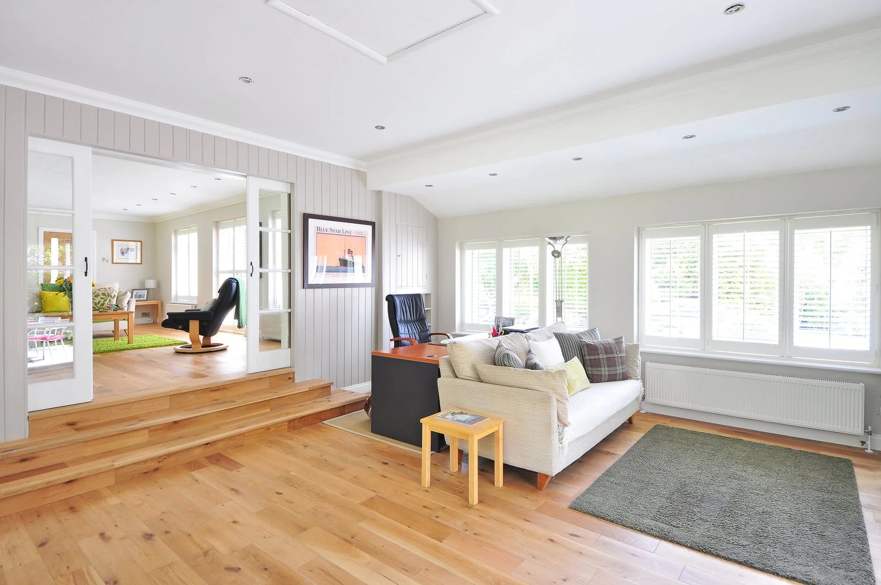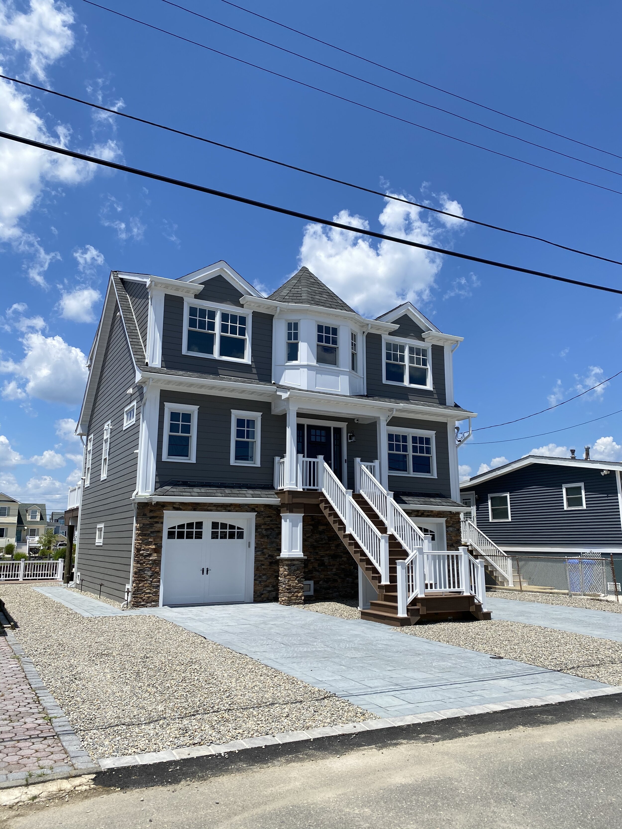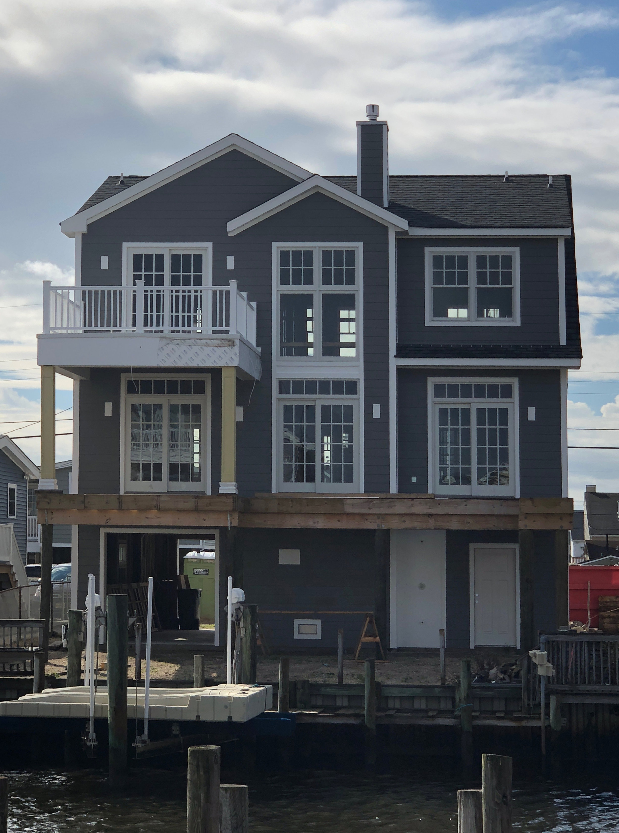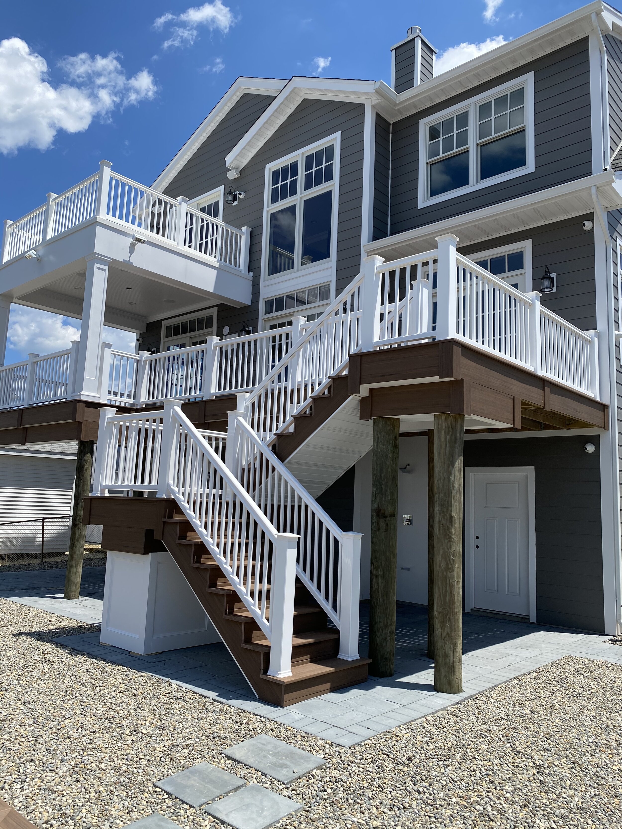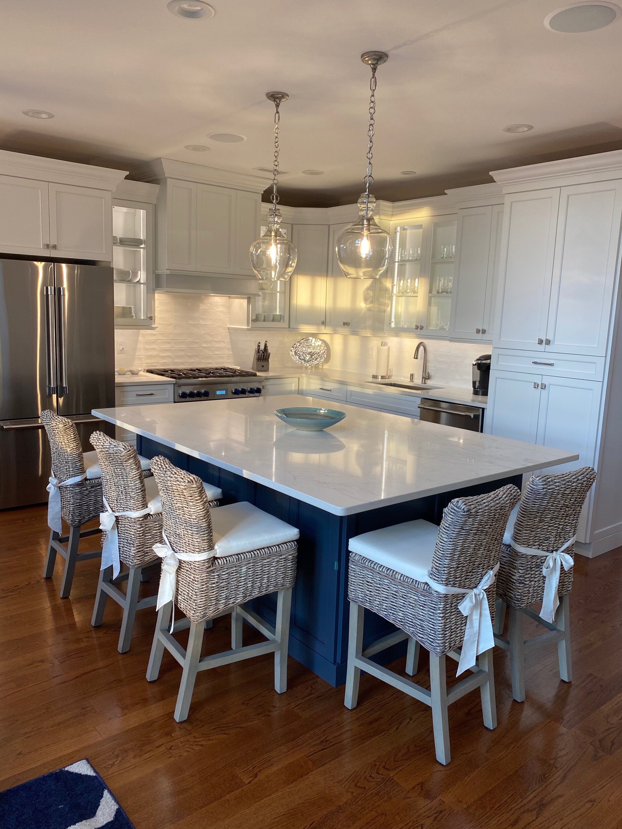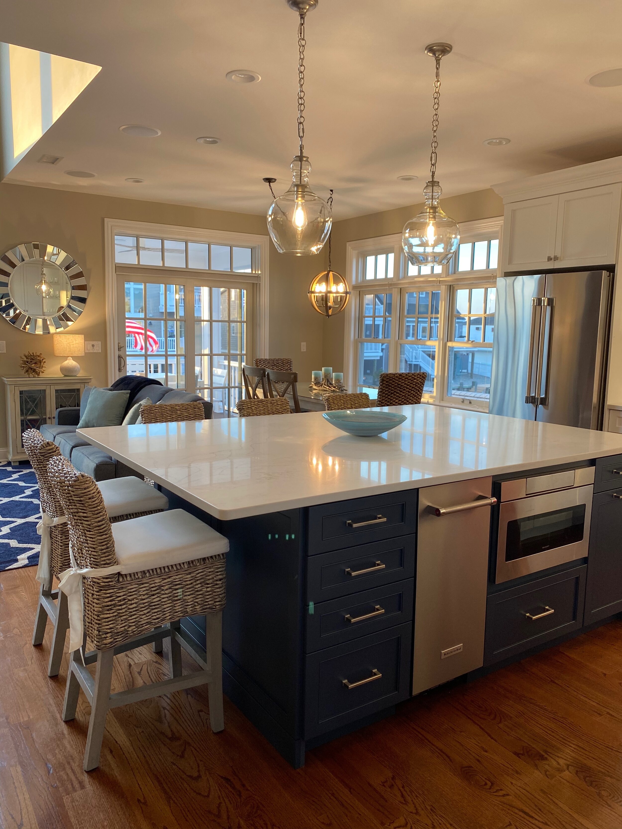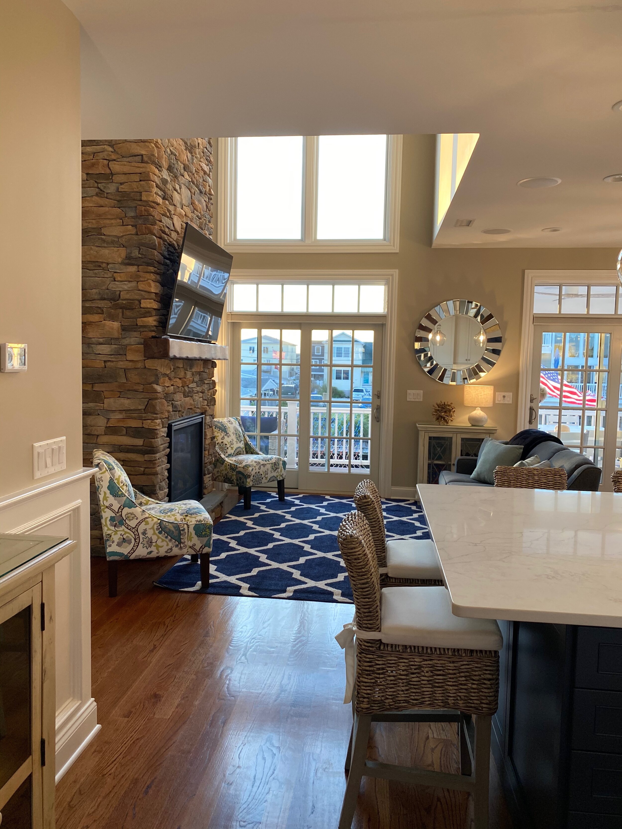Courtney Lowry Architect specializes in working closely with clients to deliver plans that maximize space and budget through smart designs and personal creativity. We assist and educate clients to make the best design decisions for their current situation while considering their future aspirations and increasing their return on investment.
custom new homes
Project types range from high-end, custom, luxury-living designs to single-family residential subdivisions, shore homes, lifted homes and more. We work directly with homeowners, builders, developers, and more.
residential renovations, alterations, & additions
Project types range from all size additions, interior renovations, removal of load bearing walls, finished basements and attics, entry porticos, front and rear porches, and everything else in between.
programming &
site design
Project types include site plan design and space planning for retreat spaces, 3 season rooms, large covered porches, pergolas, pool houses/cabanas, accessory structures, multi level decks, raised patios, ground level patios, swimming pools, Jacuzzis, sports courts, fire pits, etc.
Office phone: (732) 835-8677
Email: lowry.courtney@gmail.com
